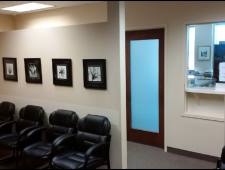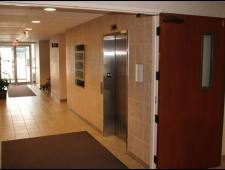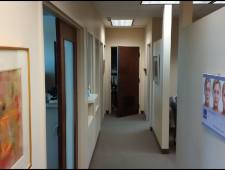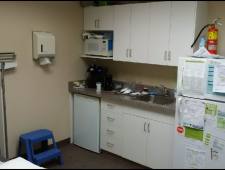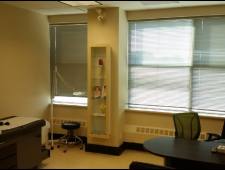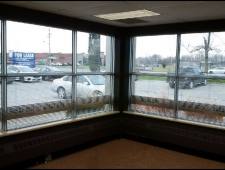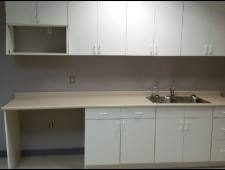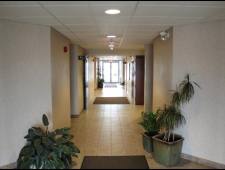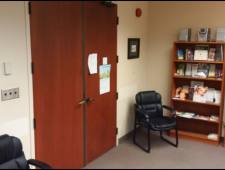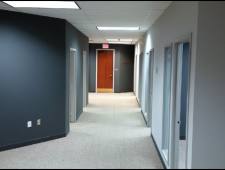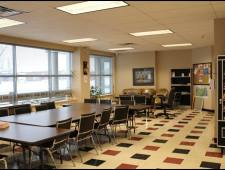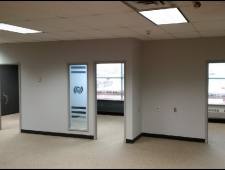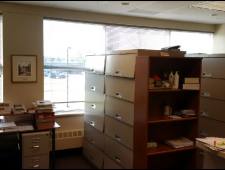20 Corporate Park Drive
St. Catharine's, ON L2S 3W2
- Unmatched in the Niagara Region, Twenty Corporate Park offers premier office space, natural surroundings and a convenient location with outstanding flexibility and tenant support, which makes it more than just a great value in high quality office space. These unique benefits make Twenty Corporate Park the perfect place to grow.
- Innovation and exceptional quality characterize Twenty Corporate Park Drive’s distinctive architectural design and construction. The exterior of the building, with its architectural metal panels and aluminum framed bronze reflective glass, make a bold architectural statement. The Building offers approximately 45,000 square feet of elegantly appointed office space. Column free office space of approx. 15,270 square feet per floor offer an equality in floor plate size and configuration rarely found in office premises, allowing you to design high density, open concept or multiple office formats to perfectly suit your corporate needs.
- Spacious office suites offer the utmost in comfort and design flexibility enhancing productivity while providing a relaxed work atmosphere. Interiors are replete with amenities and can be custom finished to tenants specifications. Twenty Corporate Park is available for office tenants wishing to provide clients and staff with a superior environment, excellent access and visibility. The property offers 24-hour electronic card access / advanced security system, elevator and the highest standards of communications and technology infrastructure.
Henley Corporate Park Inc. operates all buildings at the highest possible standard. A web based service request management system ensures a speedy response to tenants' needs. Environmentally friendly initiatives and programs are in place throughout the property.
| Building Size: | 44,755 sq. ft. |
| Number of Floors: | 3 |
| Typical Floor Size: | 15,270 sq. ft. / floor |
| Year Built: | 2004 |
| Building Architect: | Baker + Elmes Architects, St. Catharines |
| Elevators: | 1 (hydraulic) |
| Parking: | 3.73 / 1,000 sq. ft. |
20 Corporate Park Drive Offers
- Easy access to Hwy 406 & Q.E.W.
- View of Royal Canadian Henley Regatta Site
- Shopping and dining within a short walking distance
- Fiber Optics
- Telecommunications available through multiple providers
- 24-hour electronic and card access / advanced security system
- Easy access to Martindale Road Public Transit stop
Standard Finishes
- Flooring and painted wall surfaces as exists
- Suspended acoustic ceiling system based upon a 2.0’ x 4.0’ module
- Recessed lighting (2.0’ x 4.0’) provided at 70 foot candle illumination +/-
- HVAC distribution as exists
- 100 amp electrical service
- Internal partitioning as exists
Parking
- Non-designated parking available on the basis of 3.73 spaces for every 1,000 square feet of leasable area
Signage
- Pylon Sign – optional, at additional cost, subject to Landlord’s prior approval and availability
- Directory Board – identification to be provided by Landlord for Tenant at Ground Floor Lobby
- Door Signage – permissible, at Tenants expense, subject to Landlord’s prior approval

